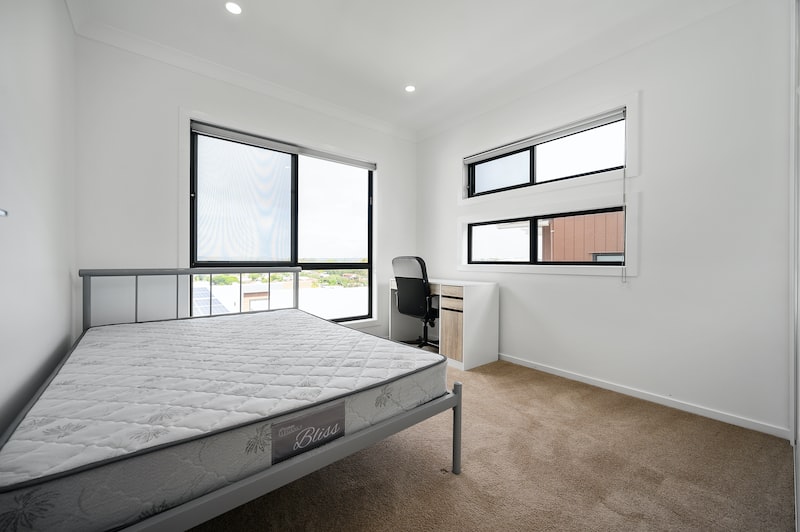Table of Contents
Are you planning to build your dream home? One essential aspect to consider is the standard cabinet dimensions. Cabinets not only provide functional storage but also contribute to the overall aesthetics of your living space. In this home builder’s guide, we will delve into the details of standard cabinet dimensions to help you make informed decisions for your home.
One crucial factor to keep in mind when choosing cabinets is the available space in your kitchen or bathroom. The standard height for base cabinets is around 34.5 inches, including the countertop thickness. This height ensures comfortable use and easy access to the countertop. Wall cabinets, on the other hand, typically have a height of 30 to 42 inches, depending on personal preference and ceiling height.
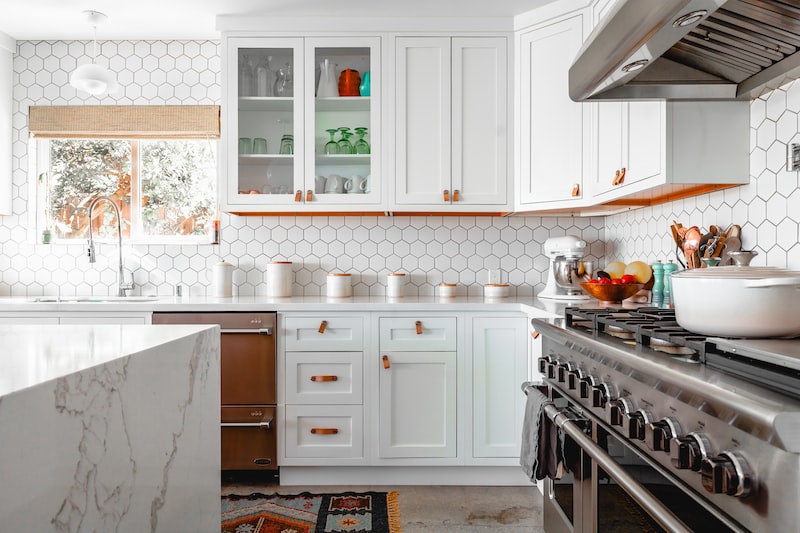
Width is another important consideration. Base cabinets usually come in standard widths of 12, 24, 30, and 36 inches. These dimensions allow for easy installation and compatibility with various kitchen appliances and fixtures. Wall cabinets, similar to base cabinets, come in widths ranging from 9 to 48 inches, providing flexibility in design and storage options.
The depth of cabinets is another vital factor to consider. Standard base cabinets have a depth of 24 inches to accommodate most kitchen appliances. However, shallower options are available for tighter spaces. Wall cabinets generally have a depth of 12 inches to save space and provide easy access to stored items.
When it comes to specialized cabinets, such as those for sinks or corner storage, the dimensions may vary. Sink cabinets typically have a width of 30 to 36 inches to accommodate different sink sizes. Corner cabinets are designed to optimize the use of corner spaces and often feature a diagonal dimension of around 36 inches.
understanding standard cabinet dimensions is crucial for any home builder. By considering the height, width, and depth of cabinets, you can maximize functionality and create a visually appealing space. Remember to take into account the specific requirements of your kitchen or bathroom to ensure a perfect fit. So, get ready to embark on your home-building journey armed
with the knowledge of standard cabinet dimensions!Mastering the Art of Space Optimization: A Comprehensive Guide to Standard Cabinet Dimensions for Home Builders
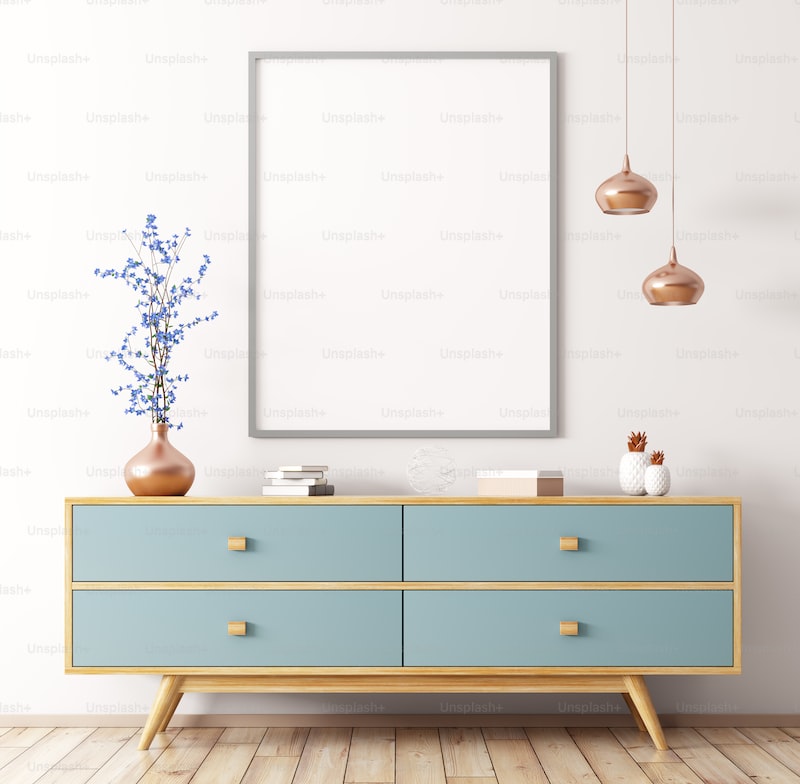
Are you a home builder looking to maximize space in your projects? Are you tired of struggling to find the perfect cabinet dimensions that fit seamlessly into your design plans? Look no further! In this comprehensive guide, we will delve into the art of space optimization and provide you with standard cabinet dimensions that will revolutionize your home-building experience.
When it comes to creating functional and aesthetically pleasing spaces, having the right cabinet dimensions is crucial. Cabinets serve as storage solutions while also adding style and character to a room. By understanding the standard dimensions, you can ensure that your cabinets not only fit perfectly into the available space but also meet the needs of your clients.
Let’s start with base cabinets, which are typically installed in kitchens and bathrooms. The standard height for these cabinets ranges from 34.5 inches to 36 inches. This height ensures that the countertop aligns properly with the average person’s height, allowing for comfortable meal preparation and everyday use.
As for width, base cabinets usually come in increments of 3 inches, ranging from 9 to 48 inches. This variety allows you to choose the perfect size for the available space and the specific storage requirements of each room. Remember, wider cabinets provide more storage space, while narrower ones are ideal for compact areas or when a minimalist approach is desired.
Moving on to wall cabinets, which are commonly found in kitchens, laundry rooms, and garages, the standard height ranges from 12 to 42 inches. These cabinets are mounted on walls, providing additional storage without taking up valuable floor space. When determining the necessary height, consider factors such as the ceiling height and the items to be stored.
Similar to base cabinets, wall cabinets also offer various width options. They typically range from 9 to 36 inches, with 3-inch increments. By selecting the appropriate width based on the available space, you can achieve a harmonious balance between functionality and visual appeal.
To complete your cabinet ensemble, consider incorporating tall cabinets or pantry cabinets. These floor-to-ceiling units maximize vertical space and are perfect for storing items such as brooms, food supplies, or linens. The standard height for tall cabinets is typically around 83.5 inches, allowing for ample storage capacity.
When it comes to width, tall cabinets follow a similar pattern to base cabinets, with sizes ranging from 9 to 36 inches. These cabinets can be particularly useful in kitchens where space might be limited, enabling you to make the most out of every square inch.
Unlocking the Secrets of Perfectly Fitted Kitchens: Essential Cabinet Dimension Guidelines for Home Builders
Are you a home builder looking to create the perfect kitchen space? Designing kitchens that not only look stunning but also function flawlessly requires attention to detail, especially when it comes to cabinet dimensions. In this article, we will uncover the secrets of perfectly fitted kitchens by providing you with essential cabinet dimension guidelines.
When it comes to cabinet dimensions, one size does not fit all. Each kitchen is unique, and understanding the fundamental principles of cabinet sizing will help you achieve an exceptional result. Let’s delve into the key guidelines that can transform an ordinary kitchen into a masterpiece.
First and foremost, consider the height of your base cabinets. The standard height ranges between 34.5 and 36 inches, allowing for proper countertop alignment and comfortable food preparation. However, keep in mind that the height can vary depending on the needs and preferences of the homeowners.
Next, let’s talk about the depth of your cabinets. The standard depth falls between 24 and 26 inches, ensuring sufficient storage space without encroaching on the overall kitchen layout. Adequate depth is crucial for accommodating pots, pans, and other kitchen essentials.
Moving on to cabinet width, it’s essential to strike a balance between functionality and aesthetics. A typical base cabinet width ranges from 9 to 48 inches, with 3-inch increments. Remember to allocate enough space for appliances, such as dishwashers and ovens, while maintaining a visually appealing design.
Now, let’s discuss upper cabinets, which contribute to both storage capacity and visual harmony in the kitchen. The standard height for upper cabinets is 30 inches, allowing for comfortable reach and optimal storage. However, you can adjust the height based on ceiling height and personal preferences to create a custom look.
When determining the depth of upper cabinets, it’s advisable to stick to a standard depth of 12 inches. This depth strikes a balance between storage space and easy access to items. Additionally, consider leaving some room between the upper cabinets and countertop to prevent a cramped feeling.
achieving a perfectly fitted kitchen involves understanding the essential cabinet dimension guidelines for home builders. By considering the height, depth, and width of both base and upper cabinets, you can create a functional and visually appealing space that homeowners will adore. So, let your creativity shine as you unlock the secrets of perfectly fitted kitchens!
From Functionality to Aesthetics: Exploring the Importance of Standard Cabinet Dimensions in Modern Home Design
Are you tired of dealing with cluttered kitchen spaces and cabinets that just don’t seem to fit your needs? Well, worry no more! In this article, we’ll dive into the world of standard cabinet dimensions and how they play a crucial role in modern home design. So, let’s get started!
When it comes to designing a functional and visually appealing kitchen, standard cabinet dimensions are the backbone of every successful layout. These dimensions refer to the predefined measurements used by manufacturers to ensure consistency and compatibility among different cabinet modules.
By adhering to standard cabinet dimensions, homeowners can achieve optimal functionality while maximizing storage space. Imagine having cabinets that are too shallow to accommodate your pots and pans or ones that are too high for convenient access – it would be a recipe for frustration! However, when you choose cabinets with standardized dimensions, you can avoid such issues and create a harmonious kitchen design.
But why is it so important to consider aesthetics alongside functionality? Well, modern home design encompasses both practicality and visual appeal. Standard cabinet dimensions provide a framework that allows designers to create a cohesive and balanced look throughout the kitchen.
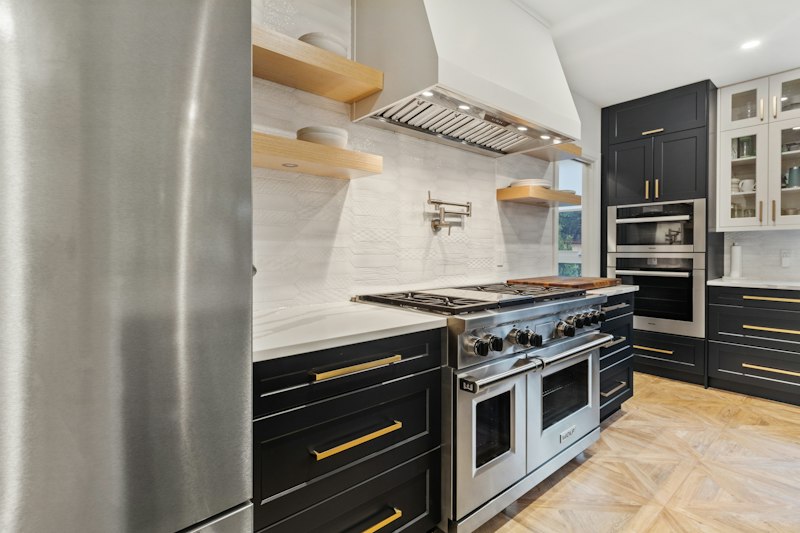
Imagine entering a kitchen where the cabinets are haphazardly placed, with varying heights and depths. It would feel chaotic and uninviting. On the other hand, a kitchen with well-proportioned cabinets, flowing seamlessly with countertops and appliances, exudes elegance and sophistication.
Standard cabinet dimensions also enable homeowners to make informed decisions when selecting appliances and accessories. By knowing the exact measurements of their cabinets, they can ensure a perfect fit for items like sinks, cooktops, and built-in ovens. This attention to detail adds a touch of professionalism to the overall design and elevates the aesthetic appeal of the kitchen.
Revamp Your Storage Solutions: Expert Tips on Selecting the Right Cabinet Dimensions for Every Room
Looking to revamp your storage solutions? Choosing the right cabinet dimensions can make a world of difference in optimizing space and enhancing functionality. Whether you’re redesigning your kitchen, bedroom, or office, here are expert tips to help you select the perfect cabinet dimensions for every room.
When it comes to cabinets, size matters. Consider the available space in your room and how you plan to use it. For smaller rooms, like bathrooms or narrow hallways, opt for slim and compact cabinets that maximize vertical space. This allows you to store essential items without overwhelming the area. In larger rooms, such as kitchens or living rooms, go for larger cabinets that offer ample storage capacity.
It’s crucial to take into account the height of your ceilings. Tall ceilings present an excellent opportunity to install floor-to-ceiling cabinets, which not only provide abundant storage but also draw the eye upward, creating an illusion of grandeur. On the other hand, if your ceilings are lower, consider shorter cabinets to avoid making the room feel cramped.
Another aspect to consider is the depth of the cabinets. Standard cabinets are usually 24 inches deep, but you can choose different depths based on your needs. For instance, in the kitchen, deeper cabinets are ideal for storing cookware and appliances, while shallower cabinets work well for pantry items or dishes.
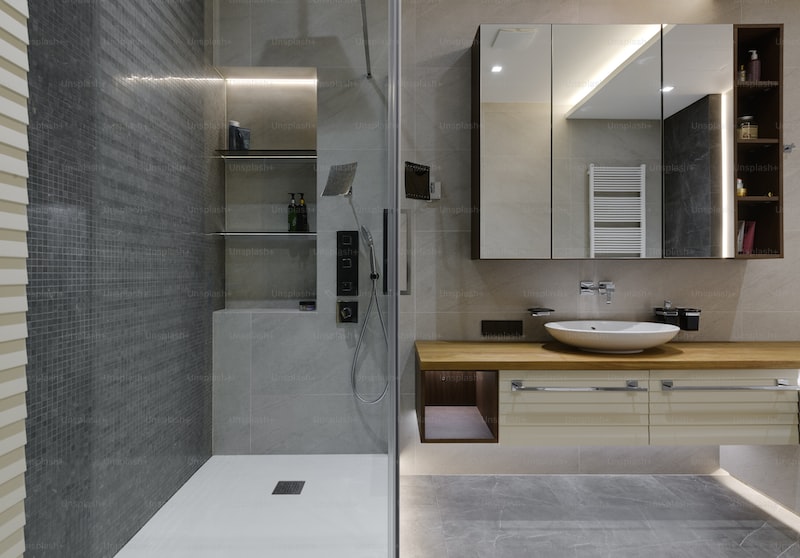
One often overlooked consideration is the width of the cabinets. It’s essential to strike a balance between storage capacity and accessibility. Narrow cabinets save space but may limit your ability to reach items at the back. Wider cabinets allow easier access and accommodate larger items, but they require more floor space.
Now, think about the style and design of your cabinets. Consider the overall aesthetic of your room and choose cabinets that complement it seamlessly. Opt for colors and finishes that match or contrast tastefully with your existing decor, creating a harmonious look.
Revamping your storage solutions starts with selecting the right cabinet dimensions. By considering the available space, ceiling height, depth, width, and design, you can create functional and visually appealing cabinets for every room. So, get ready to transform your storage spaces into organized and efficient havens.


